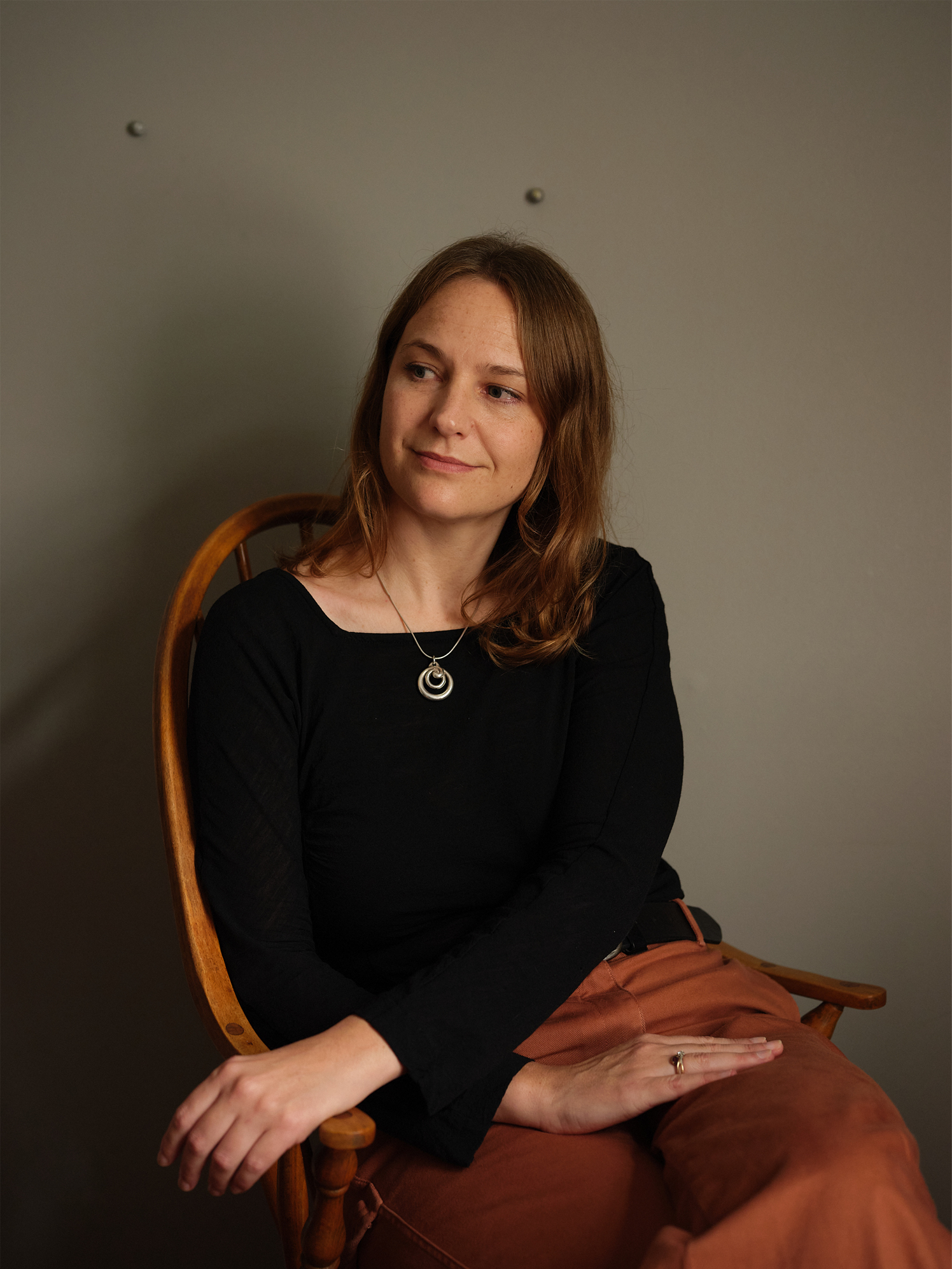About Kimberly Read
& llewellyn Architecture
llewellyn Architecture was established in 2020 by Kimberly Read, who has over 10 years’ experience on projects across a broad range of scales and typologies both in Tāmaki Makaurau and Naarm, Melbourne. Kimberly’s meaningful design solutions reflect her careful consideration of clients’ individual needs and site specific conditions.
We won’t leave any stone unturned in our quest for a thoughtful and creative outcome that is a pleasure to inhabit, and brings people close to each other and the environment.
Qualifications: Registered Architect (NZRAB), NZIA Practice, M.ARCH (hons),
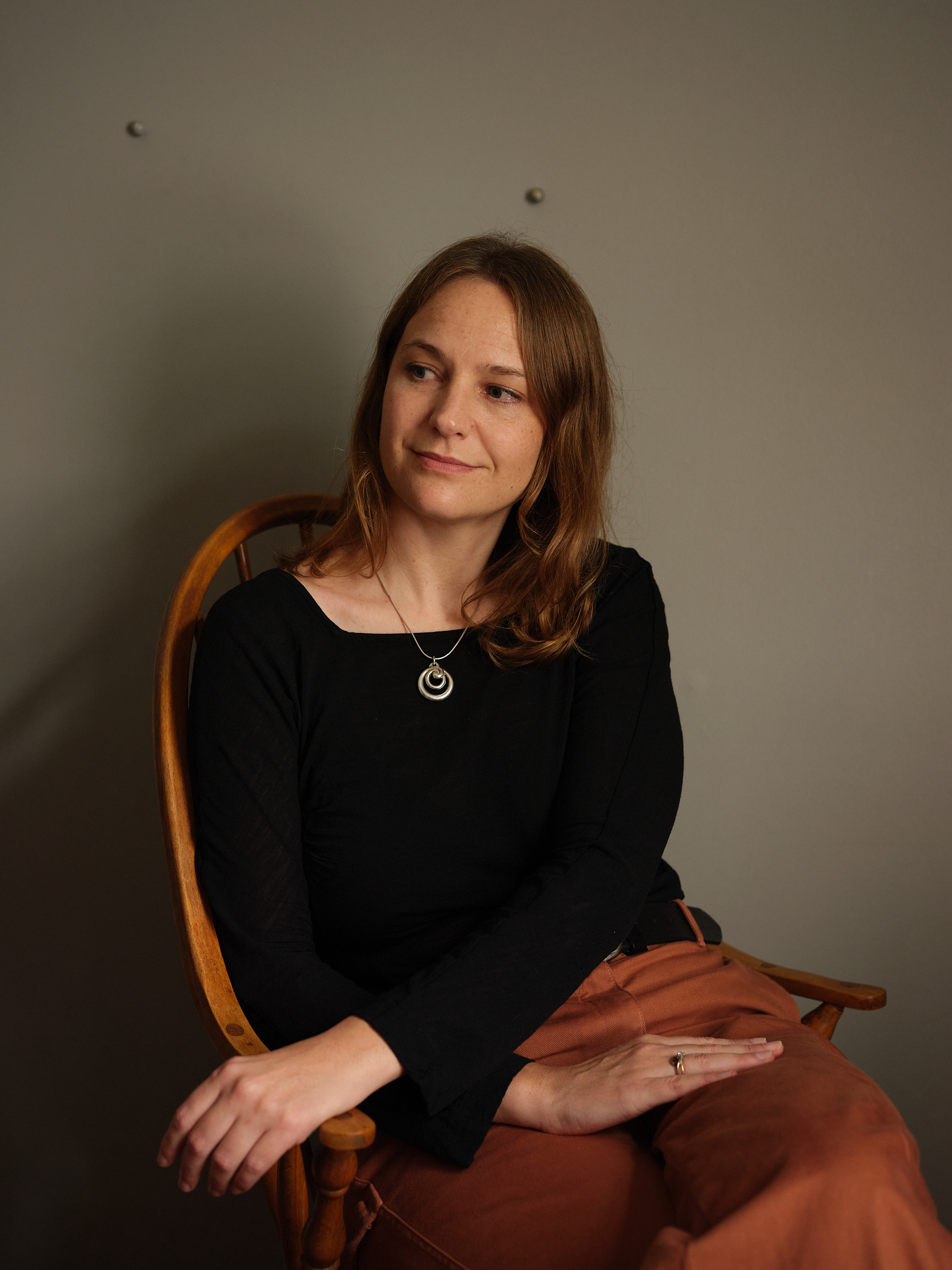
About Kimberly Read & llewellyn Architecture
llewellyn Architecture was established in 2020 by Kimberly Read, who has over 10 years’ experience on projects across a broad range of scales and typologies both in Tāmaki Makaurau and Naarm, Melbourne. Kimberly’s meaningful design solutions reflect her careful consideration of clients’ individual needs and site specific conditions.
We won’t leave any stone unturned in our quest for a thoughtful and creative outcome that is a pleasure to inhabit, and brings people close to each other and the environment.
Qualifications: Registered Architect (NZRAB), NZIA, M.ARCH (hons).
PREVIOUS PROJECTS.
SELECT PREVIOUS PROJECTS



One Wilson Avenue
while at DesignOffice
Client: Neometro & Milieu Property & Neometro
Collaboration: Fieldwork Architects
Location: Brunswick, Melbourne Naarm
Typology: Multi-unit residential, commercial
Status: Completed 2022
One Wilson Avenue is an 8-storey development by Neometro and Milieu Property. The building was originally designed by Fieldwork Architects. DesignOffice was engaged to work through the interior of the building and collaborate as required on the building’s exterior articulation and structural approach.
The ground floor comprises commercial tenancies, with adaptable live/workspaces immediately above that are seamlessly connected. The following 6 levels provide apartments with between 1-3 bedrooms. The apartments have been carefully considered, prioritising light and internal environments that support contemporary living.
https://neometro.com.au/projects/1-wilson-ave
Project role (as part of DesignOffice team)
- Project Architect
- Collaboration with Fieldwork Architects
- Client liaison
- Marketing and promotional coordination
- Consultant coordination
-
Documentation through to
detailed design for design intent



One Wilson Avenue - while at DesignOffice
Client: Neometro & Milieu Property & Neometro
Collaboration: Fieldwork Architects
Location: Brunswick, Melbourne Naarm
Typology: Multi-unit residential, commercial
Status: Completed 2022
One Wilson Avenue is an 8-storey development by Neometro and Milieu Property. The building was originally designed by Fieldwork Architects. DesignOffice was engaged to work through the interior of the building and collaborate as required on the building’s exterior articulation and structural approach.
The ground floor comprises commercial tenancies, with adaptable live/workspaces immediately above that are seamlessly connected. The following 6 levels provide apartments with between 1-3 bedrooms. The apartments have been carefully considered, prioritising light and internal environments that support contemporary living.
https://neometro.com.au/projects/1-wilson-ave
Project role (as part of DesignOffice team)
- Project Architect
- Collaboration with Fieldwork Architects
- Client liaison
- Marketing and promotional coordination
- Consultant coordination
-
Documentation through to
detailed design for design intent
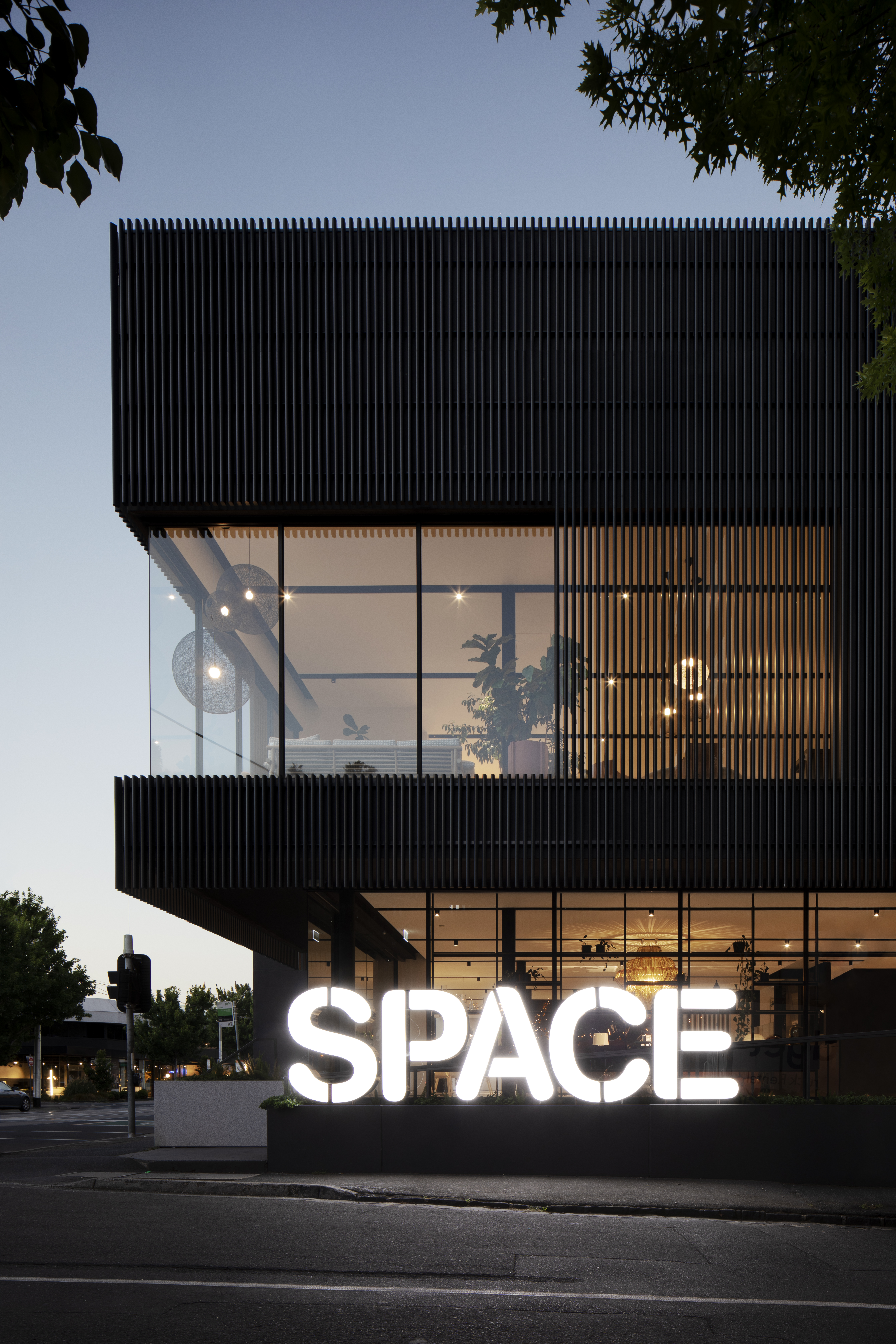

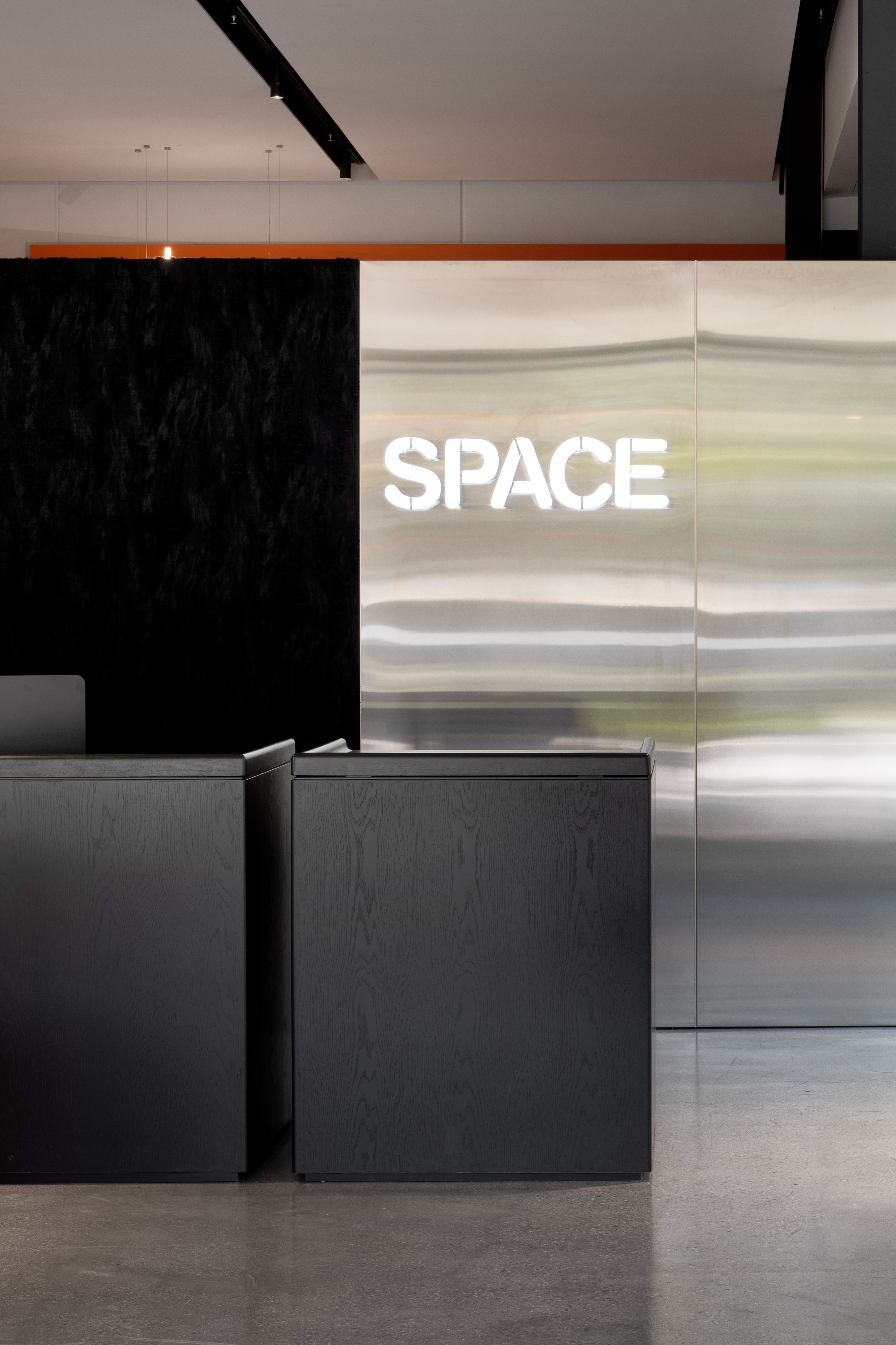



Space Furniture
while at DesignOffice
Client: Space Furniture
Location: Richmond, Melbourne Naarm
Typology: Commercial
Status: Completed 2020
Photography: Tatjana Plitt
A revision to an iconic Melbourne furniture showroom. The changes elevated the customer experience with a new entrance and reception. We created a more vibrant street experience through the addition of a new rainscreen system façade treatment.
A new centrally located service lift provides access to all levels of the building. This needed to be beautiful and functional as it sits proudly at the centre of the large open showroom.
Project Role (as part of DesignOffice team)
-
Project Architect
-
Client liaison
-
Consultant coordination
-
Construction documentation
- Contract procurement, administration & observation






Space Furniture - while at DesignOffice
Client: Space Furniture
Location: Richmond, Melbourne Naarm
Typology: Commercial
Status: Completed 2020
Photography: Tatjana Plitt
A revision to an iconic Melbourne furniture showroom. The changes elevated the customer experience with a new entrance and reception. We created a more vibrant street experience through the addition of a new rainscreen system façade treatment.
A new centrally located service lift provides access to all levels of the building. This needed to be beautiful and functional as it sits proudly at the centre of the large open showroom.
Project Role (as part of DesignOffice team)
-
Project Architect
-
Client liaison
-
Consultant coordination
-
Construction documentation
- Contract procurement, administration & observation
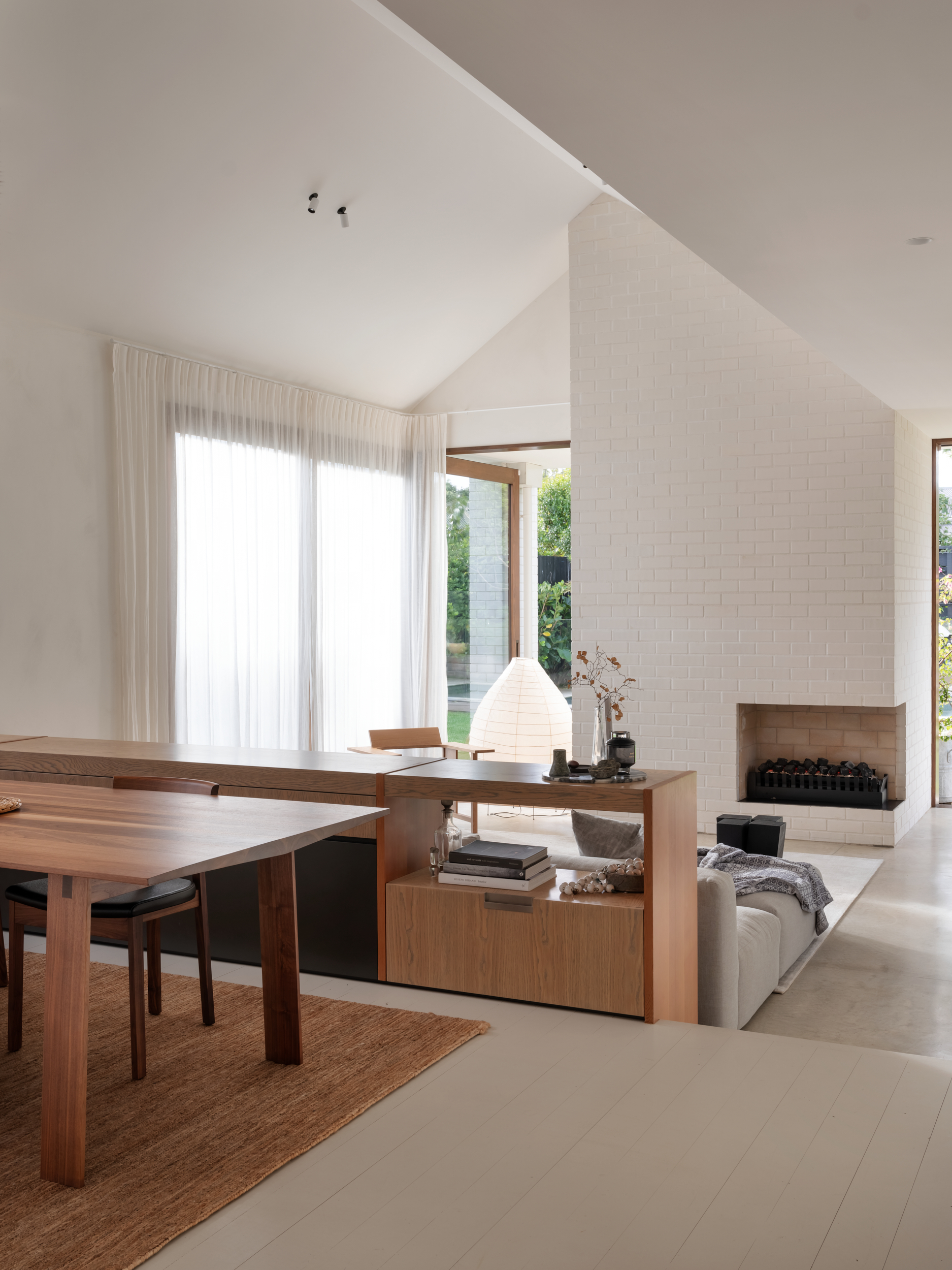
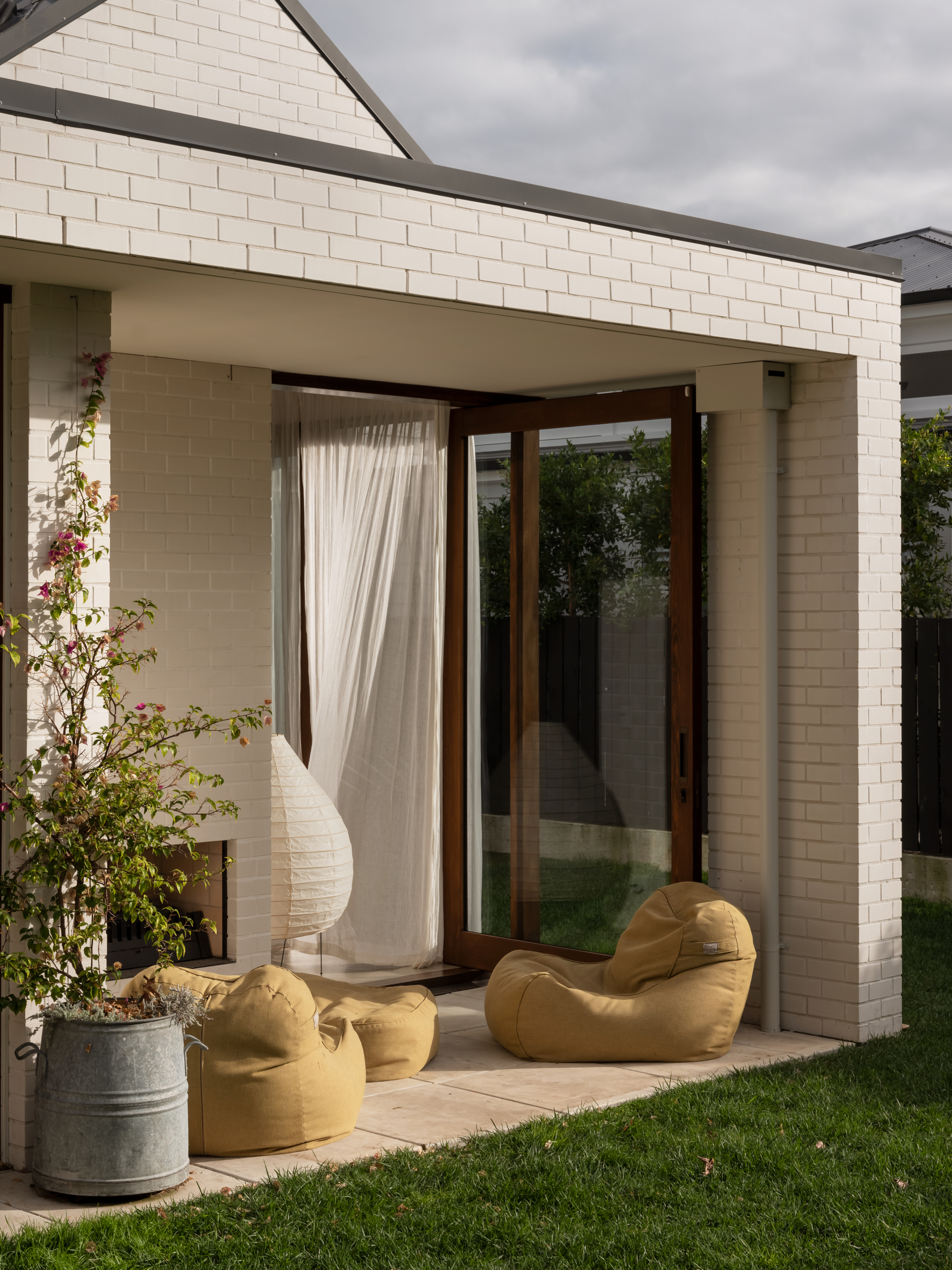
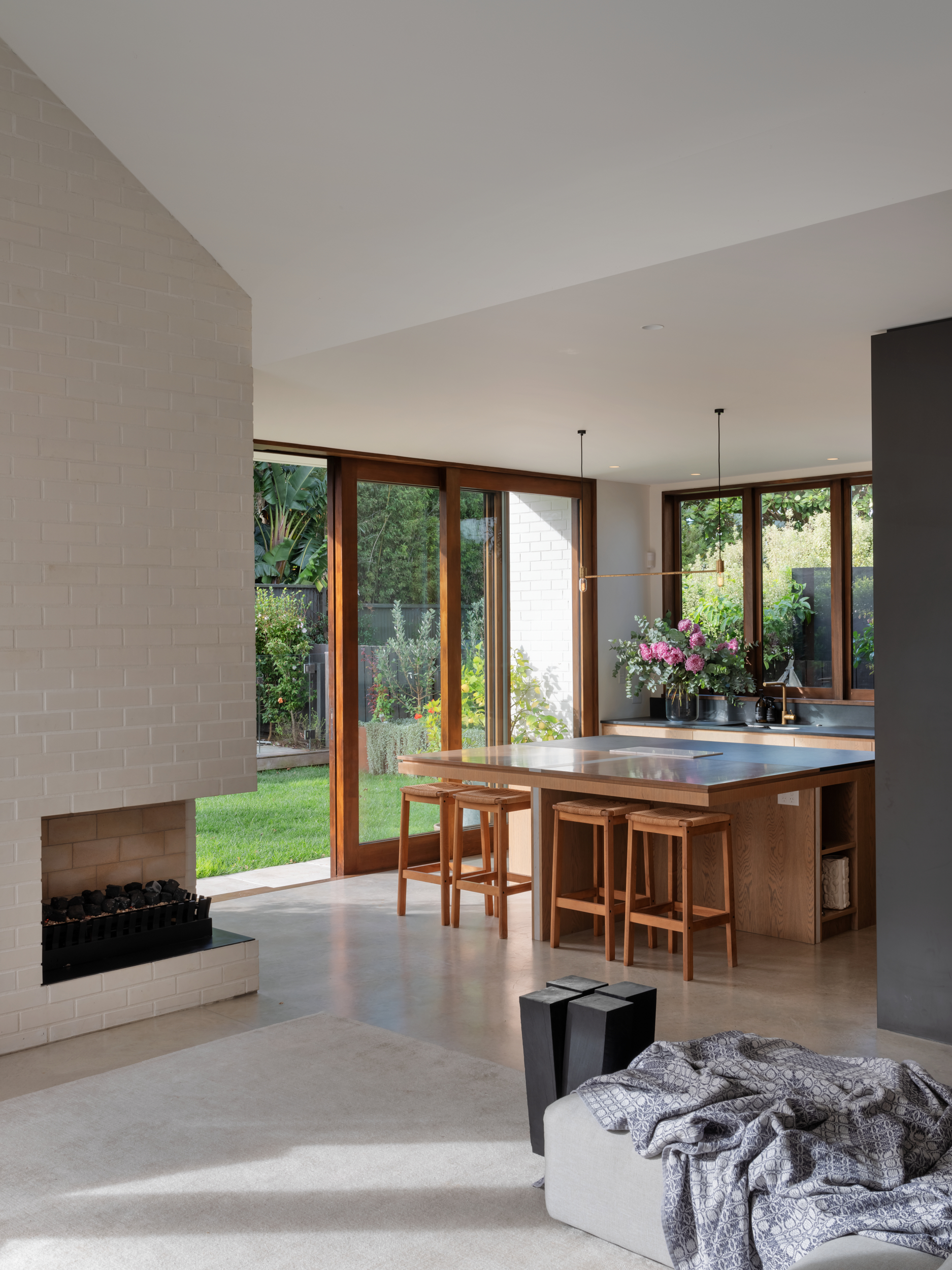



Sandringham House
while at Bureaux
Location: Sandringham, Tāmaki Makaurau
Typology: Residential
Status: Completed 2016
Photography: Sam Hartnett
A major renovation to an early Edwardian home in Sandringham that had seen better days. We retained the front half of the house, carefully rehabilitating the original character details. As you move through the home and into the extension, the levels gradually step down until you are level with the back yard. This was important to the clients, who wanted a seamless transition to outdoor play and living.
Project Role (as part of Bureaux team)
-
Project Architect
-
Client liaison
-
Consultant coordination
-
Consent and construction documentation
- Contract procurement & observation






Sandringham House - while at Bureaux
Location: Sandringham, Tāmaki Makaurau
Typology: Residential
Status: Completed 2016
Photography: Sam Hartnett
A major renovation to an early Edwardian home in Sandringham that had seen better days. We retained the front half of the house, carefully rehabilitating the original character details. As you move through the home and into the extension, the levels gradually step down until you are level with the back yard. This was important to the clients, who wanted a seamless transition to outdoor play and living.
Project Role (as part of Bureaux team)
-
Project Architect
-
Client liaison
-
Consultant coordination
-
Consent and construction documentation
- Contract procurement & observation
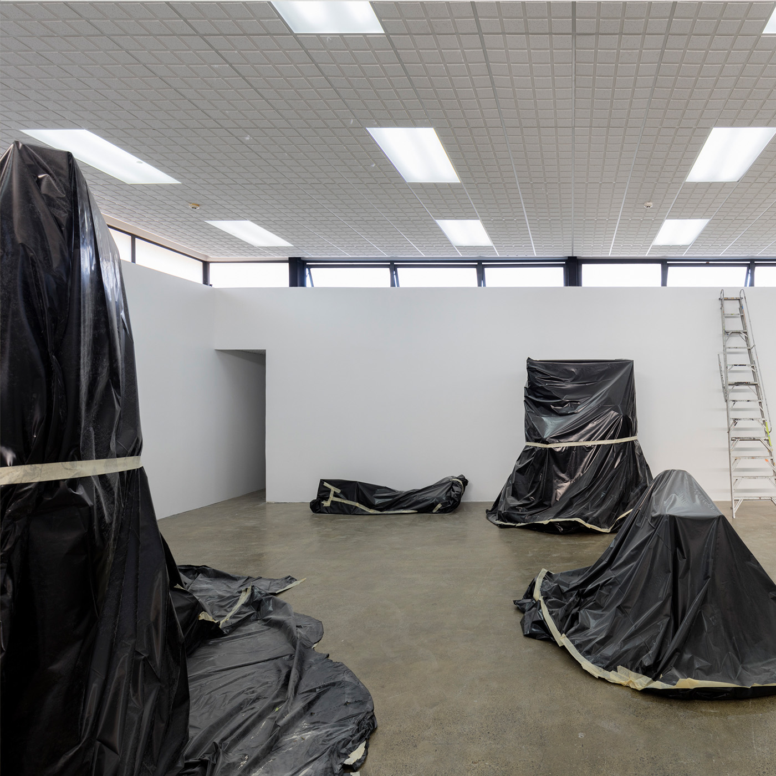
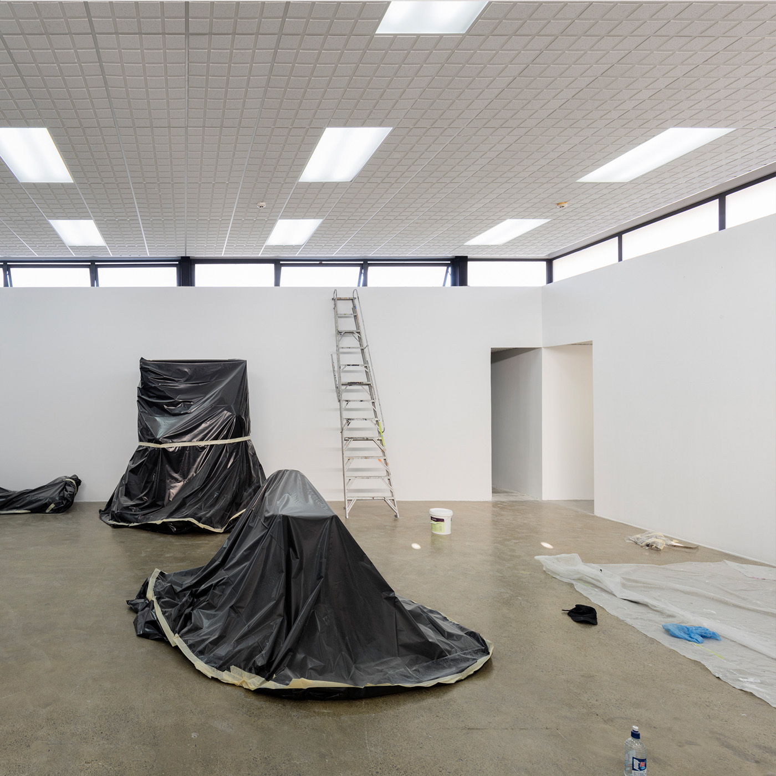
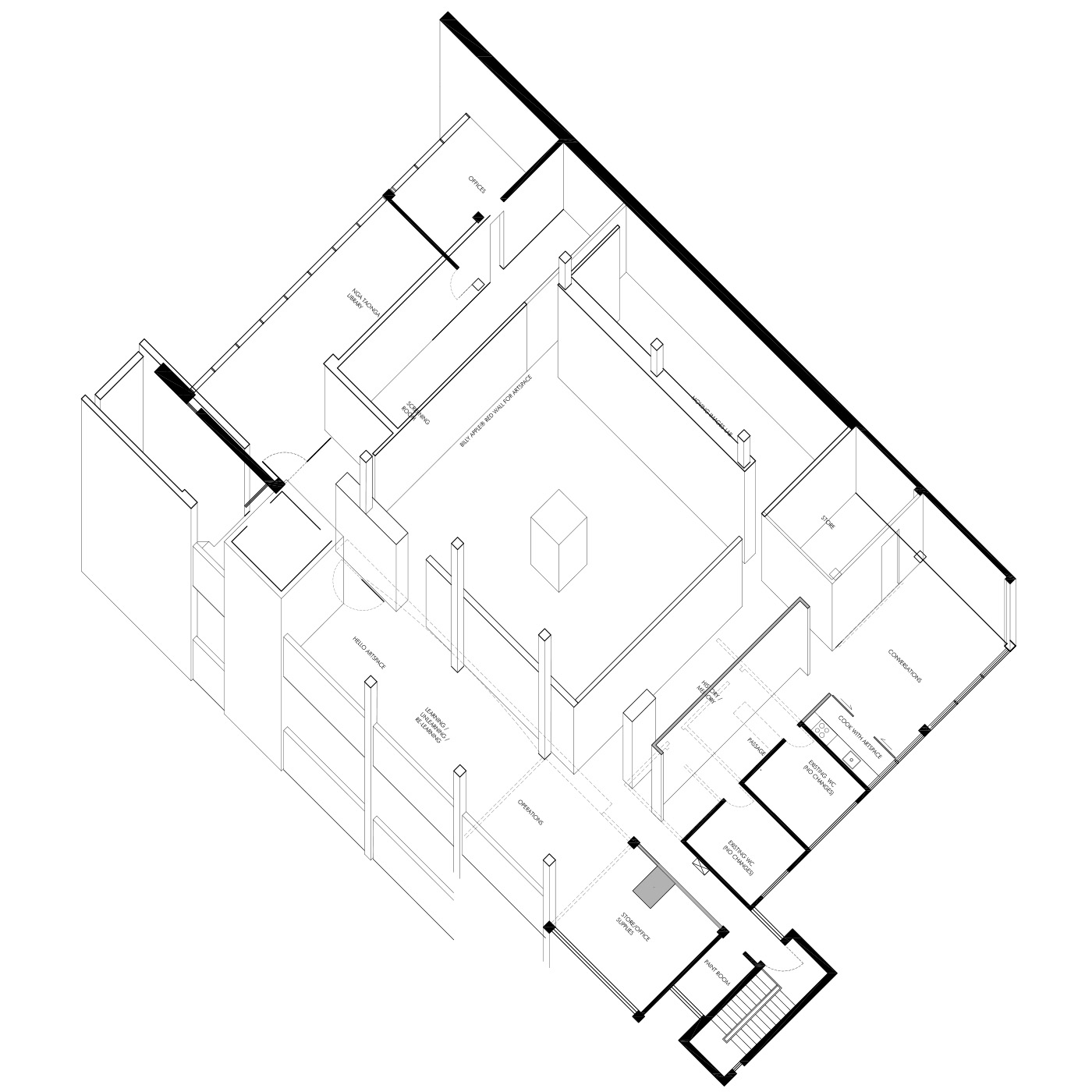
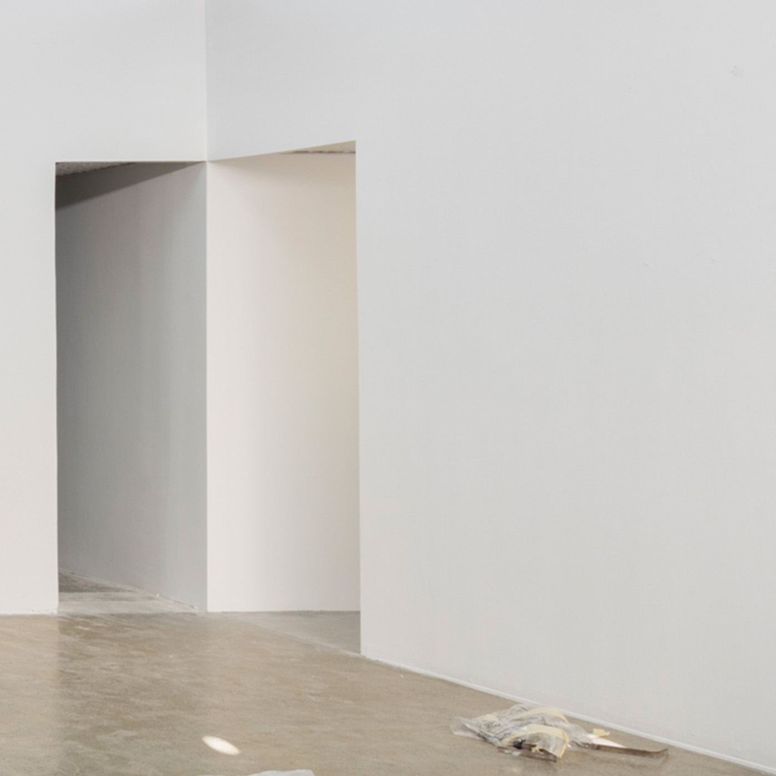


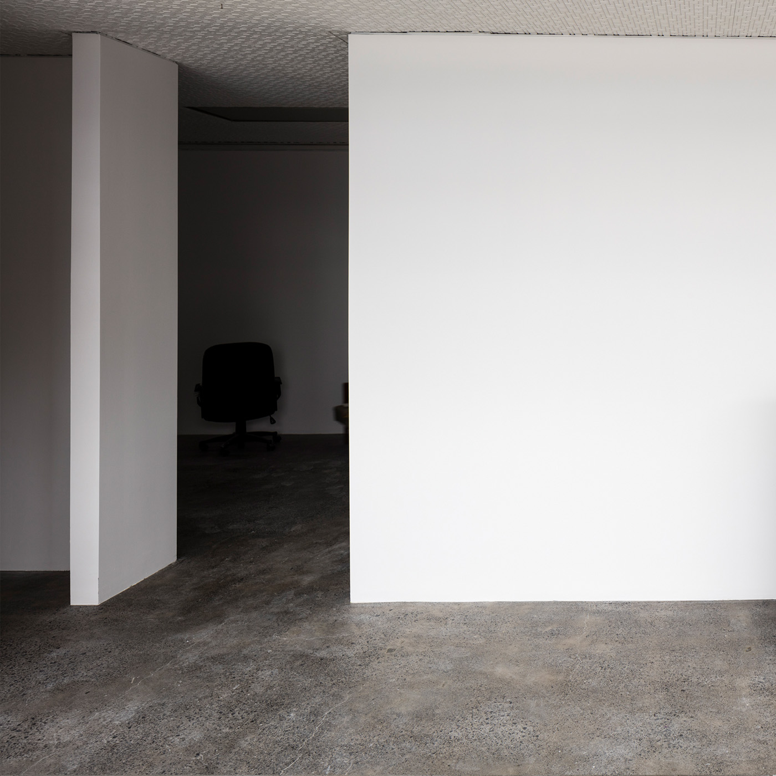
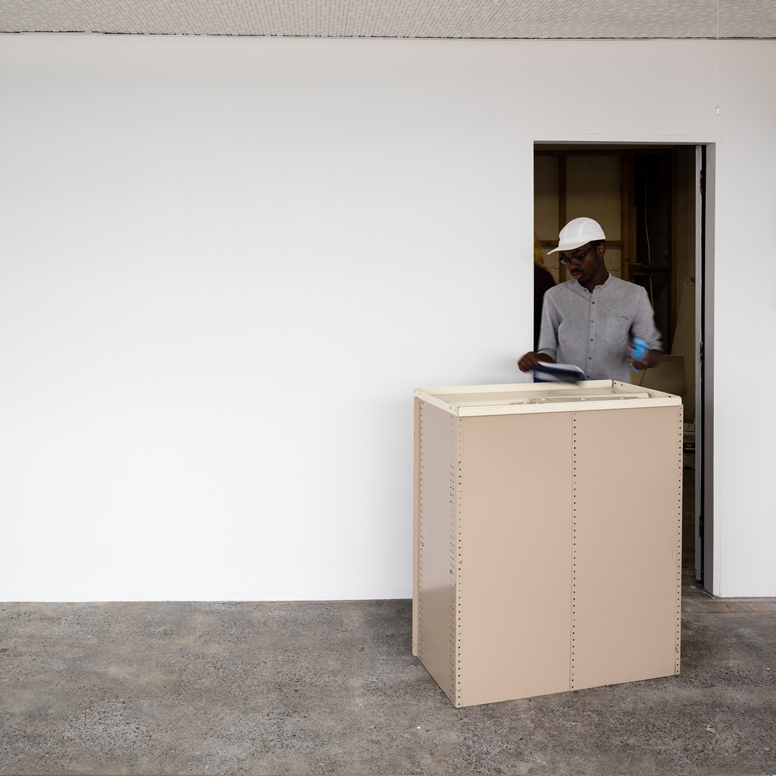
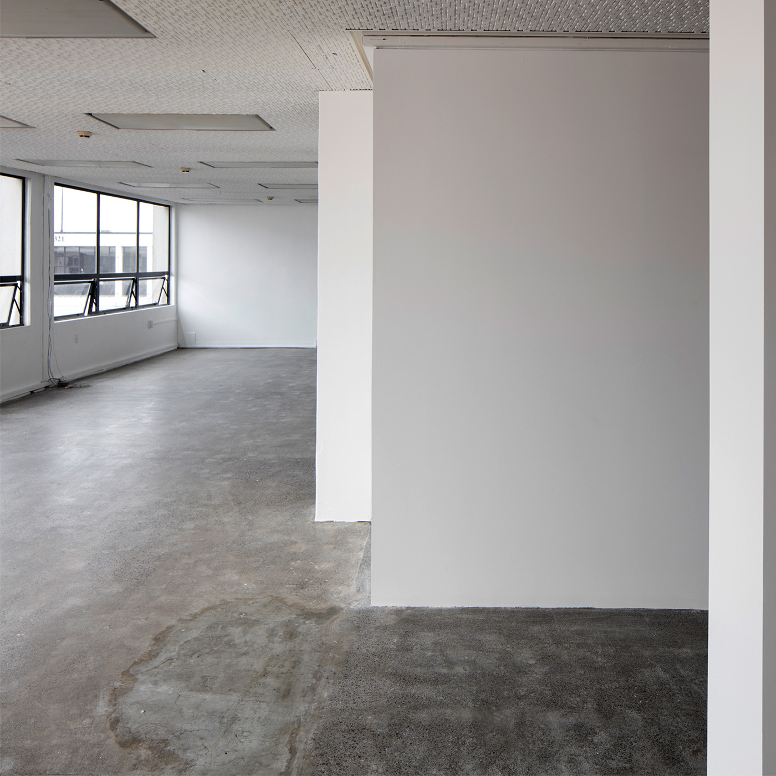
Artspace Aotearoa
while at Bureaux
Client: Artspace Aotearoa
Typology: Alteration to public art gallery
Status: Completed 2016
Location: Karangahape Road, Tāmaki Makaurau.
Photography: Sam Hartnett
Artspace Aotearoa is a public contemporary art gallery in Tāmaki Makaurau. Misal Adnan Yıldız began his time as director of Artspace with a show called ‘On the moment of change there is always a new threshold of imagination’ (Dec 14’–Feb 15’). This sparked a conversation about potential changes to the institutional framework at Artspace.
We were invited in 2015 to help bring the institution’s educational programmes to the forefront by reconfiguring the peripheral spaces around the main gallery space. In doing this we were able to expand visitors’ territory within the gallery and include the community in the wider workings of the institution.









Artspace Aotearoa - while at Bureaux
Client: Artspace Aotearoa
Typology: Alteration to public art gallery
Status: Completed 2016
Location: Karangahape Road, Tāmaki Makaurau.
Photography: Sam Hartnett
Artspace Aotearoa is a public contemporary art gallery in Tāmaki Makaurau. Misal Adnan Yıldız began his time as director of Artspace with a show called ‘On the moment of change there is always a new threshold of imagination’ (Dec 14’–Feb 15’). This sparked a conversation about potential changes to the institutional framework at Artspace.
We were invited in 2015 to help bring the institution’s educational programmes to the forefront by reconfiguring the peripheral spaces around the main gallery space. In doing this we were able to expand visitors’ territory within the gallery and include the community in the wider workings of the institution.


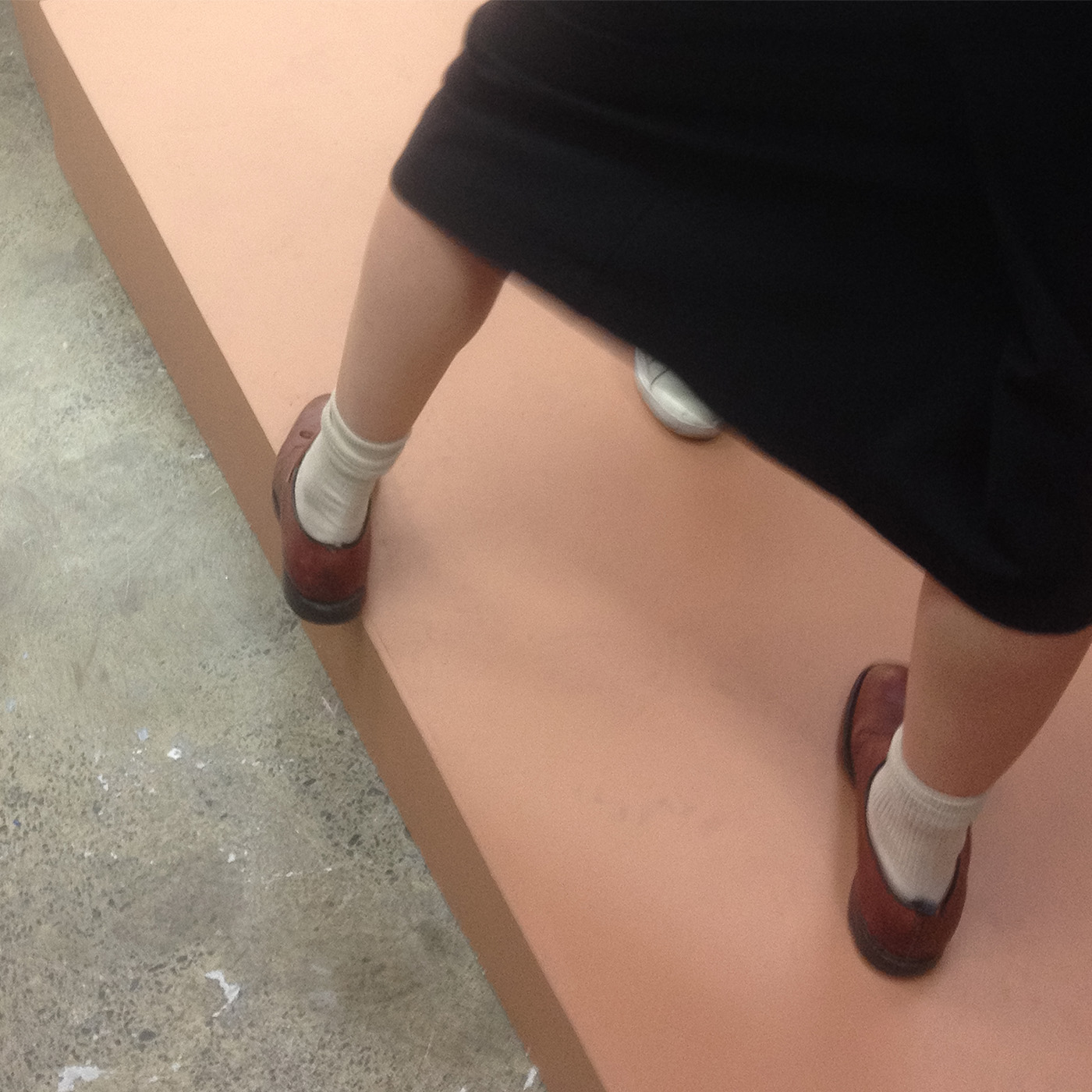
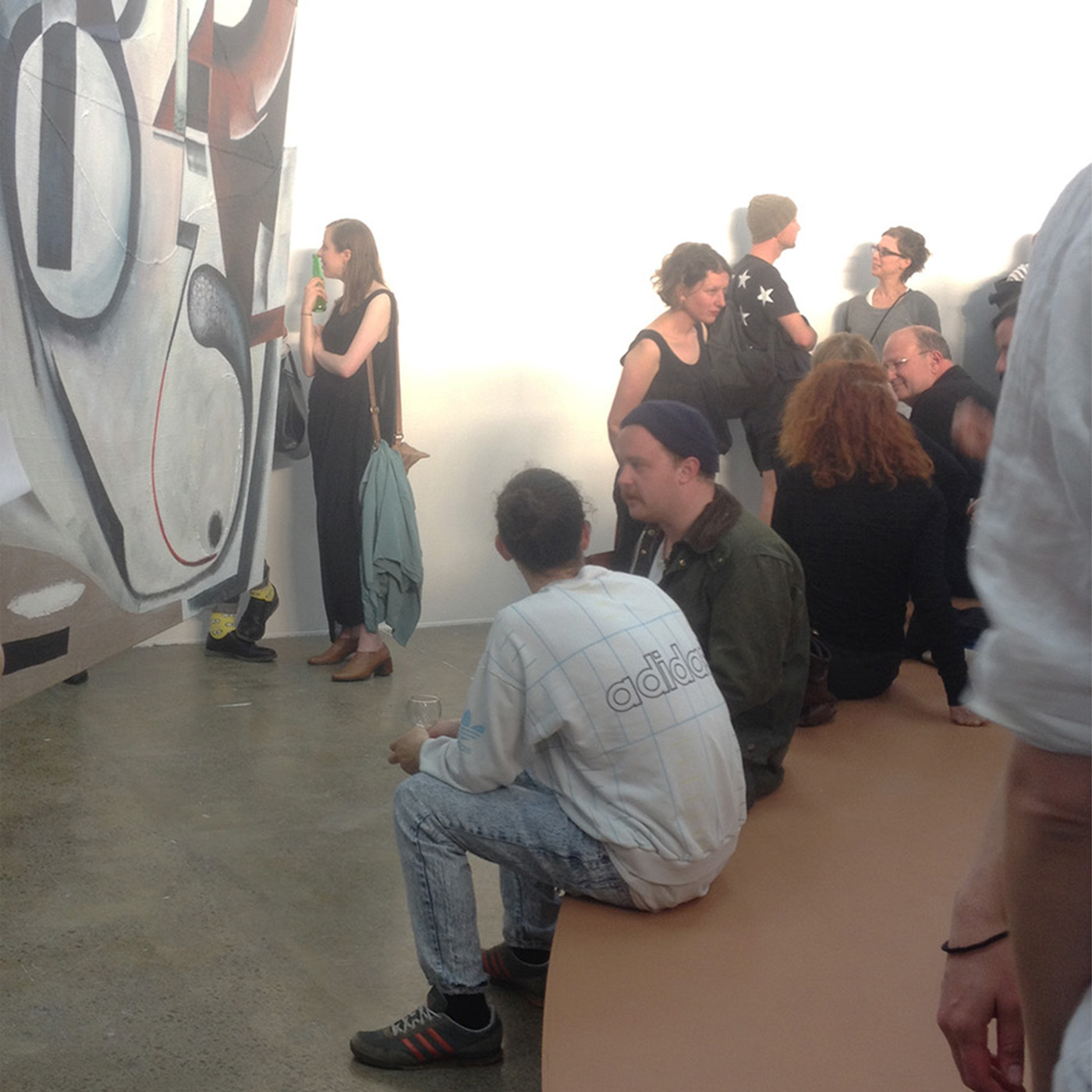
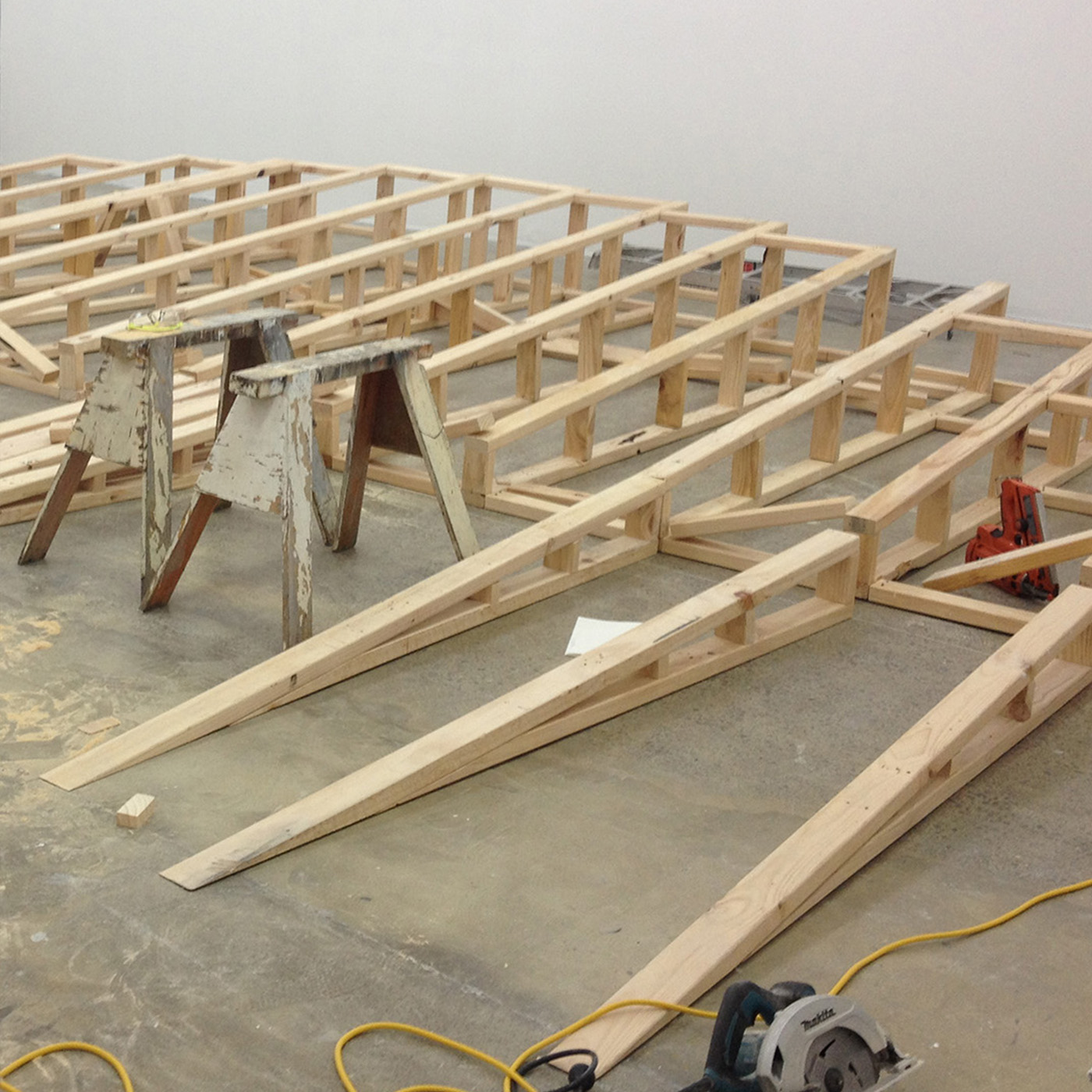
Body Language
Commissioned by: Artspace Aotearoa
and Imogen Taylor
Typology: Gallery Installation
Date: Nov - Dec 2015
Location: Karangahape Road, Tāmaki Makaurau.
Photography: Sam Hartnett
Paintings: Imogen Taylor
Imogen Taylor is a well-known New Zealand artist. For her solo show at Artspace in 2015 ‘Body Language’ she invited Kimberly to contribute by designing a temporary structure for the show that would invite the audience to engage with the paintings in a different way.
Kimberly designed a sloping surface, introducing a subtle shift in the bearings of each person as they viewed and moved around the paintings, which were suspended in the space. The curved edge also became a place to perch.





Body Language
Commissioned by: Artspace Aotearoa
and Imogen Taylor
Typology: Gallery Installation
Date: Nov - Dec 2015
Location: Karangahape Road, Tāmaki Makaurau.
Photography: Sam Hartnett
Paintings: Imogen Taylor
Imogen Taylor is a well-known New Zealand artist. For her solo show at Artspace in 2015 ‘Body Language’ she invited Kimberly to contribute by designing a temporary structure for the show that would invite the audience to engage with the paintings in a different way.
Kimberly designed a sloping surface, introducing a subtle shift in the bearings of each person as they viewed and moved around the paintings, which were suspended in the space. The curved edge also became a place to perch.
